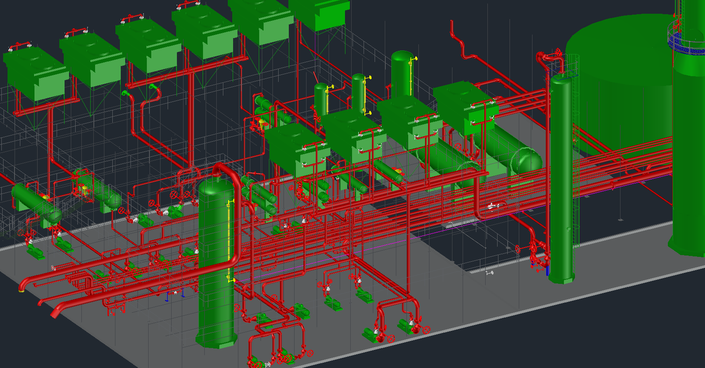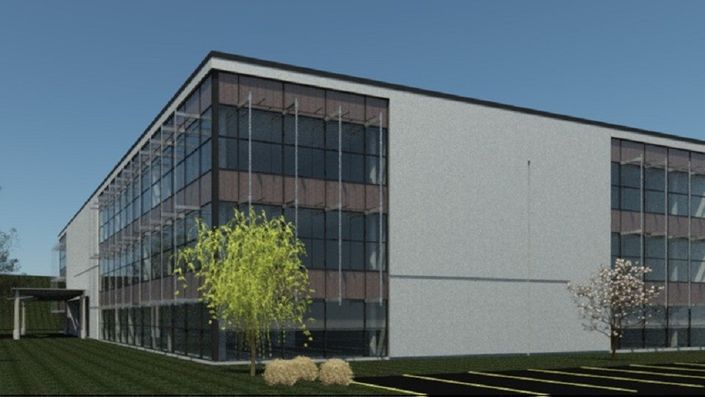
AutoCAD Plant 3D 2017 (English)
Guide to creating projects and working at Autocad Plant 3D 2017 in English
AutoCAD® Plant 3D software enables plant designers and engineers to efficiently produce P&IDs, and then integrate them into a 3D plant design model. Built on the familiar AutoCAD software platform, these tools bring modern 3D plant design to designers and engineers who model and document process plants. Generate and share isometrics, orthographics, and materials reports.
AutoCAD Plant 3D training is designed to give you a solid understanding of AutoCAD Plant 3D features and capabilities from the basics through to advanced components.
In this training course you'll know:
- How to launch the program for the first time, recognize Plant 3D user interface, the different kinds of workspaces and how to select the appropriate one, tools at application menu, recognize the ribbon and how it changes according to the selected workspace, the properties palette and how can we use it to access to view, section, component and line data, data table which contains components and lines data and how we can manage them using data manager, the Spec Viewer that helps you place parts in a model, or build tool palettes from a particular spec.
- How to work on your project using the Project Manager which contains tools that help you to create, open and add drawings, and perform other tasks, add and control of the project using Project Setup, add extra details for drawing using File Name Format.
- About P&ID Symbology, work on P&ID PIP workspace and tools to create P&ID drawings, access to the Color scheme, add equipment, what’s Schematic diagram and how to use AutoCAD plant 3d to draw it, access to the Schematic Line tool for connecting equipment with piping and instrumentation lines, control and change component type, add Valves, annotate equipment and lines.
- About Structure and how it gives us an advantage to integrate structural and mechanical works. Creating grids to be used as snap points to help us modeling a structure model easily. Specify footing settings to determine the values for all new footings. Creating a structural members and specify its shape, material, and Code. Place platforms after setting its type, materials, placement, and shape options. Create stair and railing with desired dimensions. Create a ladder and rung shape with a specific geometry size and shape.
- How to Create, place equipment in the model, and editing as well. Adding nozzles or modifying when it’s needed. What’s P&ID line list and how can use it to place and verify lines and components. Methods to use for routing pipe in the 3D model. Adding pipe support and control its height.
- How to Launch and recognize spec editor windows and tools. Create, view, and edit a spec. Add parts to a spec sheet from a catalog. Edit part properties in the Spec Sheet after adding it to the spec. Set part-use priority for part groups based on part size. Assign default operators for valves. Specify fixed length piping in a spec. View, filter, and locate parts in parts catalogs. Using the Spec Viewer to place parts to 3D Model. Create your own piping components.
- How to Configure style for piping isometric and spool drawing, and set content destination for each. Control and specify how annotations, dimensions, symbol scale can be displayed in your Iso drawings. Specify formatting for sloped lines, including falls, 2D offsets, and 3D offsets. Define the title block for each isometric style. Create Quick Iso using two methods. Create production iso from line number or multiple including BOM, Weld and Cut Piece tables.
- How to Configure the default settings for ortho template. Configure the default settings for BOM tables for displaying on the Ortho Drawings. Generate the Orthographic views from the model itself. Create Ortho views to an existing view. Annotate and dimension the ortho views. How to locate a components in 3D model and use pipe gap to display all component in the ortho view.
- How to Access print / plot tool. Setup a PID drawing to be published. Setup a 3D drawing to be plotted
- How to Recognize the Report Creator. Create new report. Recognize The Report Designer tools
What you’ll learn
- Basic viewing, drawing, and editing commands.
- Create, open and add drawings using the Project Manager
- Add and control of the project using Project Setup
- Create and modify P&ID's
- Annotation and Tagging
- Creating Structural Model [Grids, Footing, Members, Platforms, Ladder, Stair and Railing]
- Create, place, and modify the equipment in a 3D model
- Adding and modifying nozzles in a 3D model
- Routing pipe in the 3D model
- Adding pipe support in a 3D model
- Create, view, and edit a spec.
- Add parts to a spec sheet from a catalog.
- Edit part properties in the Spec Sheet after adding it to the spec.
- Set part-use priority for part groups based on part size.
- Assign default operators for valves.
- Specify fixed length piping in a spec.
- View, filter, and locate parts in parts catalogs.
- Using the Spec Viewer to place parts to 3D Model.
- Working on a Catalog Builder to create your own piping components.
- Configure style for piping isometric and spool drawing, and set content destination for each
- Control and specify how annotations, dimensions, symbol scale can be displayed in your Iso drawings.
- Specify formatting for sloped lines, including falls, 2D offsets, and 3D offsets.
- Define the title block for each isometric style.
- Create Quick Iso using two methods.
- Create production iso from line number or multiple including BOM, Weld and Cut Piece tables.
Are there any course requirements or prerequisites?
- Install AutoCAD Plant 3D 2017.
- This course is designed for the new AutoCAD Plant 3D user.
Who this course is for:
- Mechanical Engineer
- Students in mechanical engineering department
- Designers
- Skill level: All Levels
- Languages: English
- Captions: Yes
- Available on iOS and Android
- Available to download
Your Instructor

I am a mechanical engineer, I worked at many disciplines: drawing, maintenance, technical and design. I'd like sharing knowledge with others that's why I started teaching five years ago during work then online, My wish that all people can get knowledge easily. And all children have a good caring and peaceful place for living.
Courses Included with Purchase



